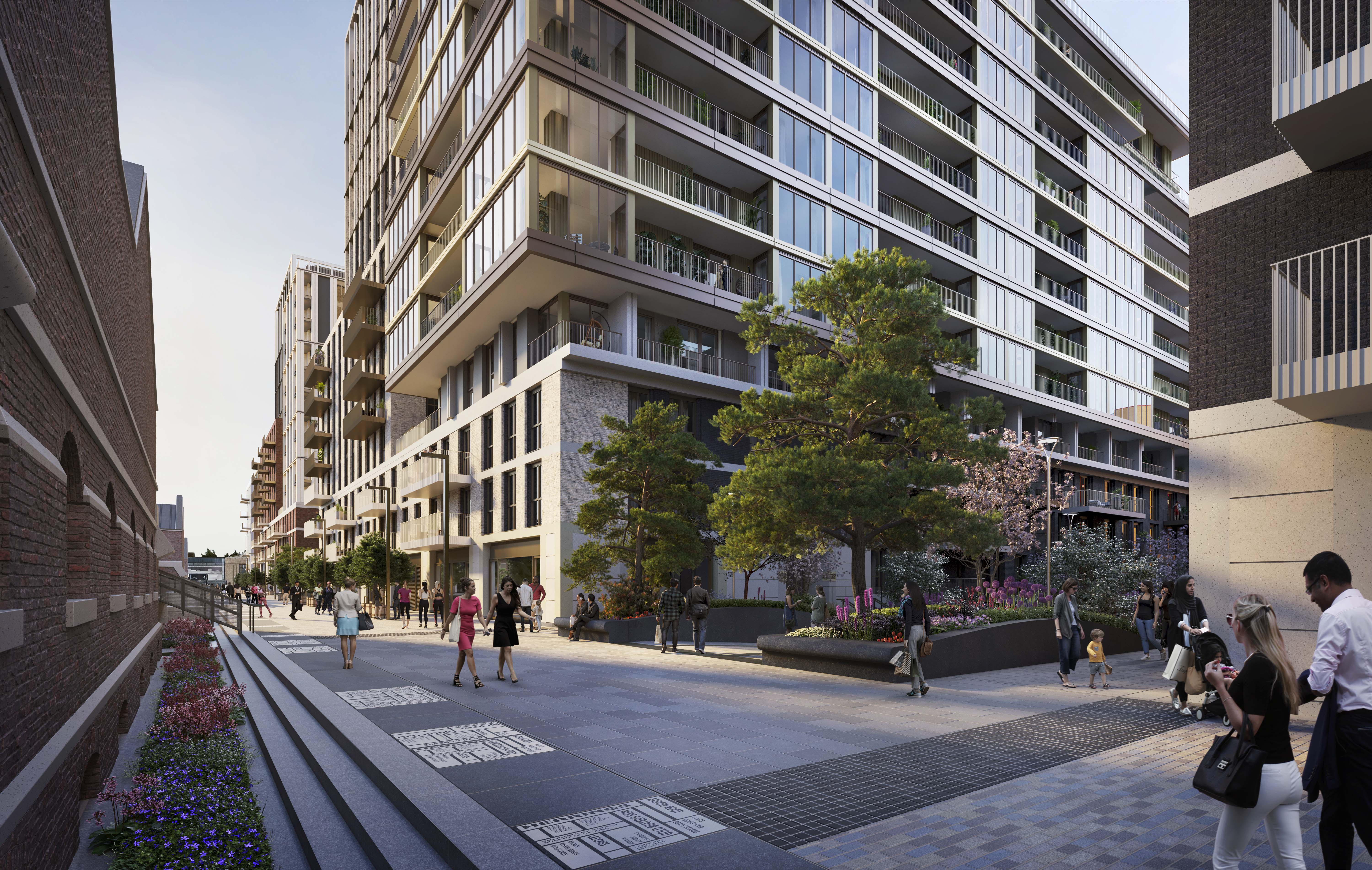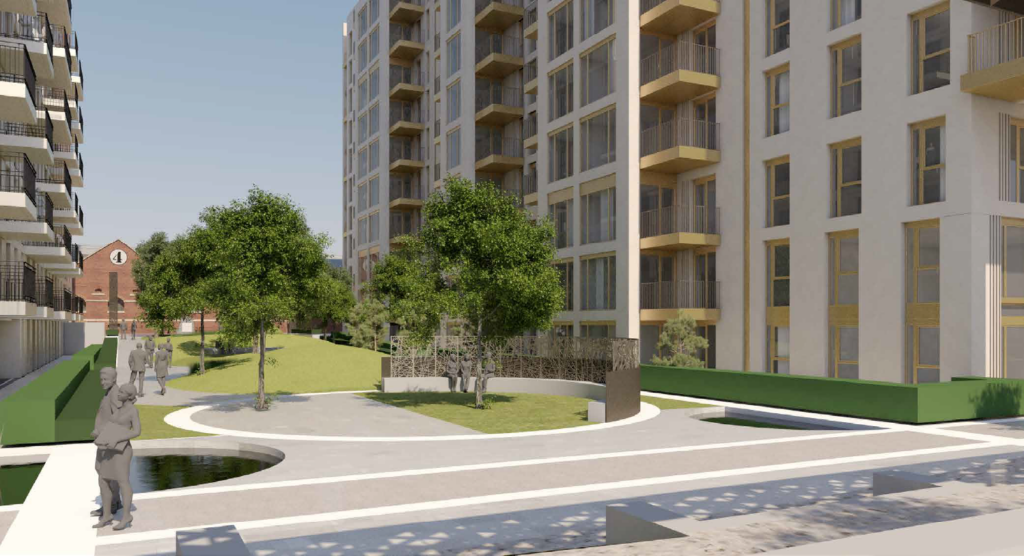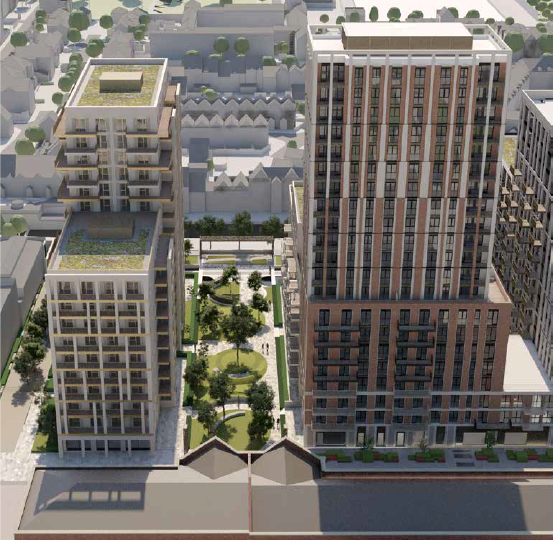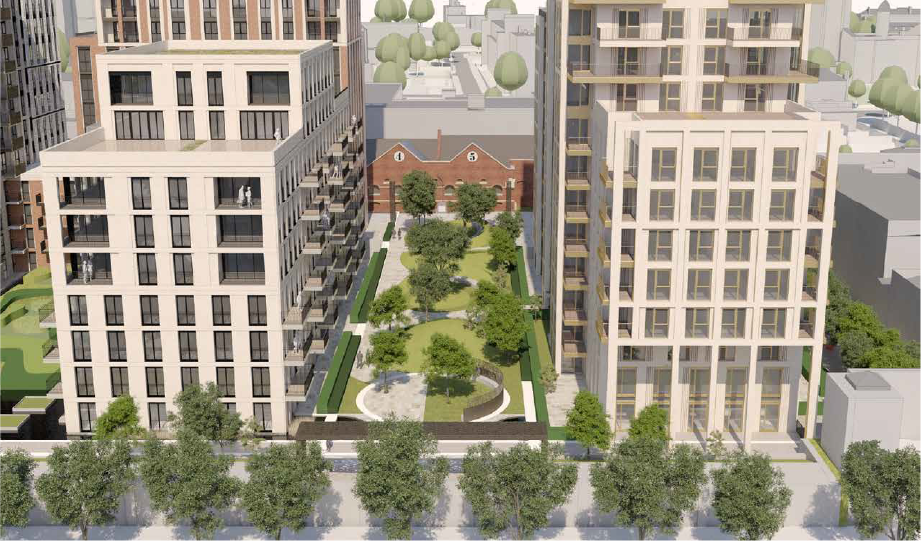
Our proposals

Computer generated image of Buildings H&J from the south
Massing and design
The proposed heights and massing of Buildings H and J are aligned with the original scale parameters of the approved 2014 masterplan.
The design intent of the original planning permission is also being followed, with Building H forming part of the ‘family’ of buildings positioned along the Quayside. The building is predominantly brick and includes an articulated tower.
Building J has been designed to incorporate a series of bay windows, forming a bookend to the London Dock scheme. A triple height colonnade is proposed on the south of the building, providing pedestrian access to the play mews.
Affordable Housing
The proposal delivers 525 homes, of which 35% will be affordable (by habitable room). Both affordable rented and intermediate homes will be provided, including a high proportion of family-sized affordable homes.
A total of 178 affordable homes are proposed in Buildings H and J, which will bring the total number of affordable homes at London Dock to 536 affordable homes.
Maisonettes
Three and four bedroom affordable rented maisonettes are proposed within Building J, improving the variety of the housing offer. These homes have front doors onto the landscaping and play space, which will activate the public realm.
Timescales
A series of pre-application meetings have already been held with the Council, and following this public consultation, the final scheme will be developed.
A planning application is anticipated to be submitted in September 2023.
Today is the chance to review the proposals and our team are on hand to answer any questions and to hear any feedback you may have.


